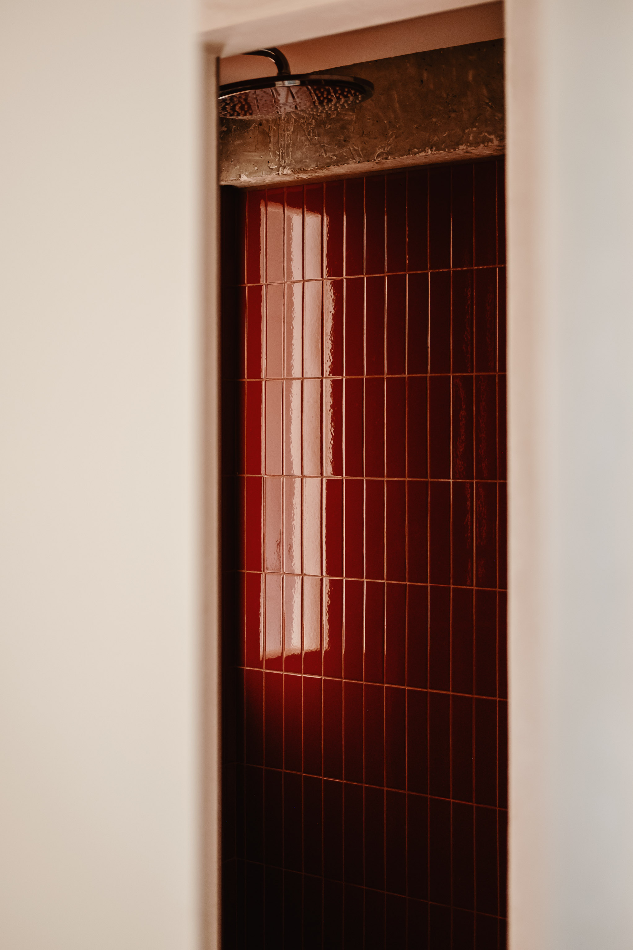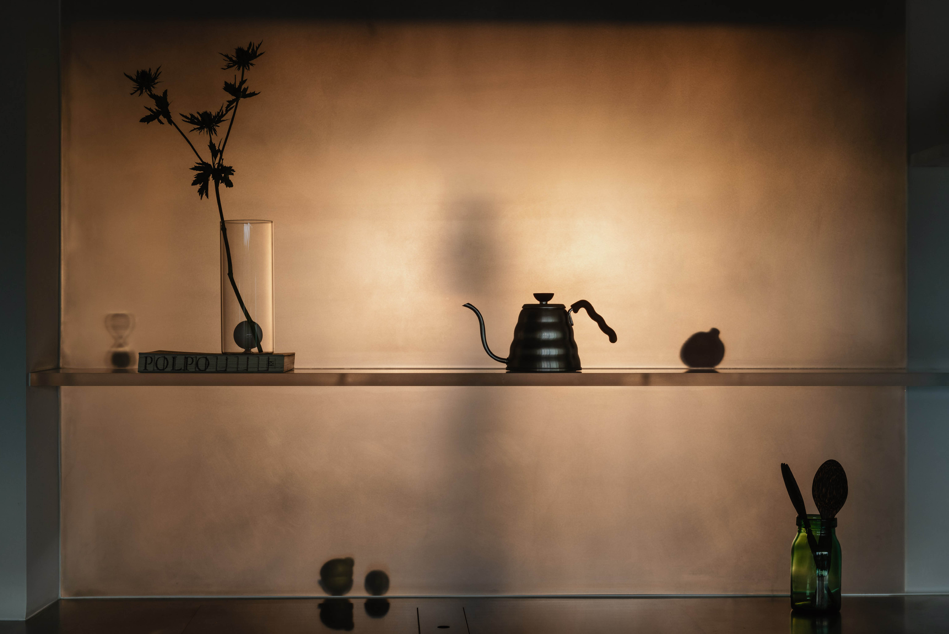
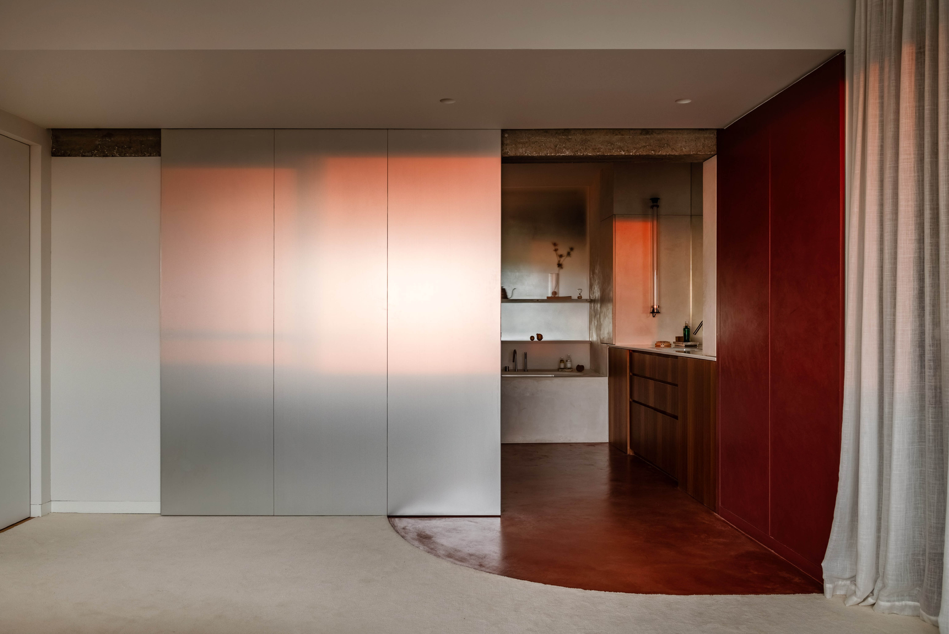
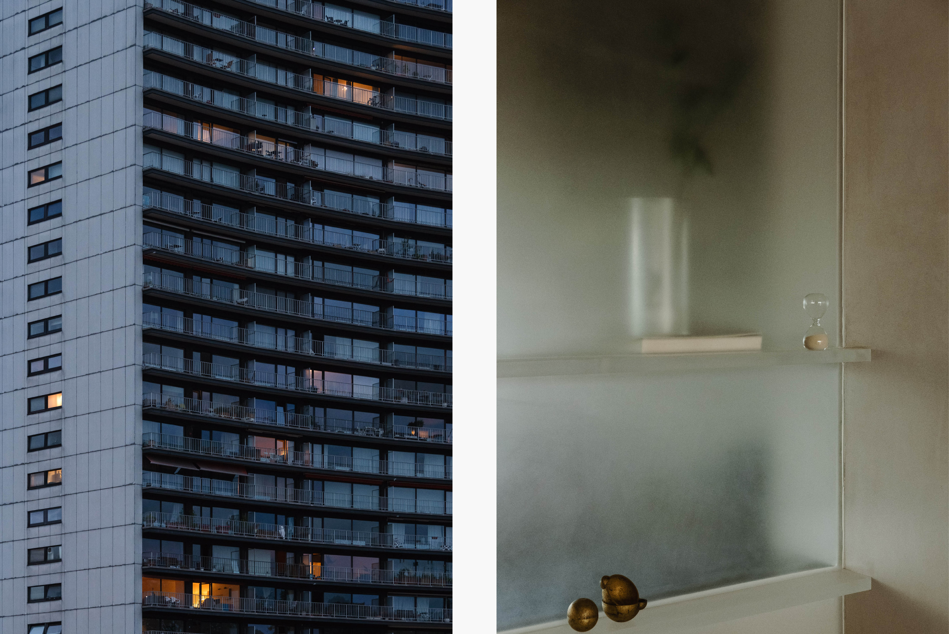
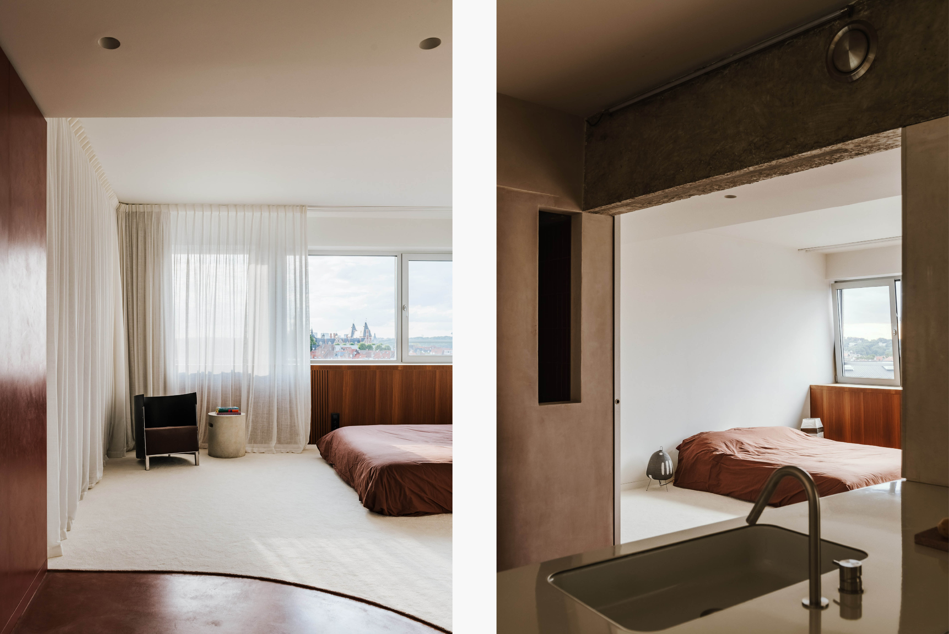


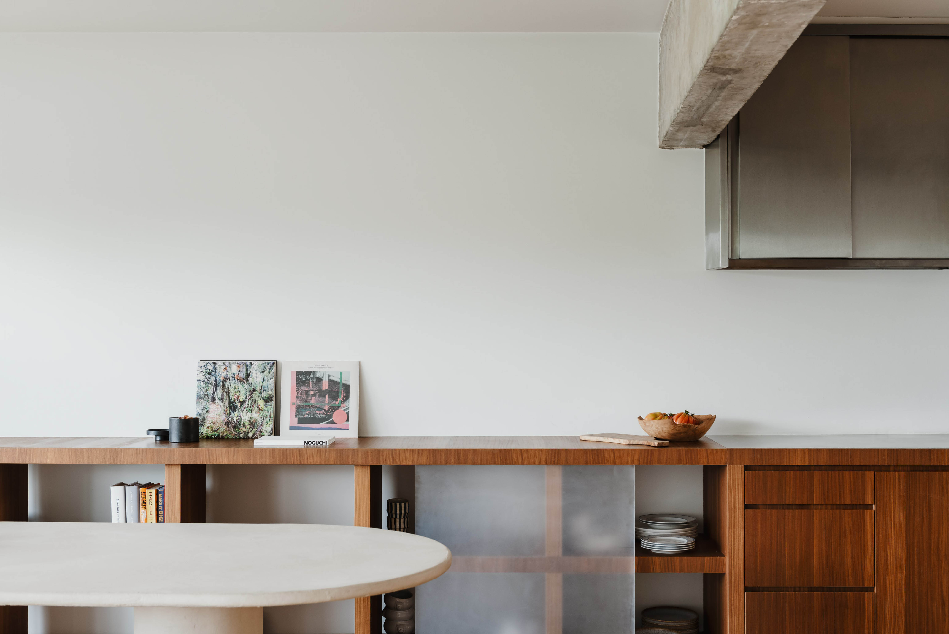




BRUSILIA
Interior of a tower flat
Completed in 2021
Brussels (BE)
Completed in 2021
Brussels (BE)
Photography by ©Senne Van der Ven & Eefje De Coninck
View Drawings
View article in AD GERMANY
Résidence Brusilia is a well known curved high-rise in Brussels designed by architect Jacques Cuisinier and built from 1970 to 1974. On the fifth floor, altu transformed a 97m2 unit with views over the Josaphat Park at one side and the beautiful Brussels skyline on the other.
Except for the fixed technical shafts and existing load-bearing structures, all walls were decisively demolished in order to create an avant garde floorplan that transforms according to the needs of the resident. A big metal sliding wall separates the master bedroom and bathroom. When open, they form one fluid master suite with both magnificent views over the Brussels skyline.
The original concrete structure was strategically restored in order to visually frame the central core with new bathroom and kitchen. Both functions are mutually divided by a hand sanded resin wall that functions as a light box in living room and suite during nightfall. Together with terracotta hues and reflective aluminium and stainless steel walls, this translucent wall foremost enhances the warm glow and shadowplay that passes over the appartement during sunset. A spectacular daily event at the Brusilia tower that inspired altu for the design of this project.
Except for the fixed technical shafts and existing load-bearing structures, all walls were decisively demolished in order to create an avant garde floorplan that transforms according to the needs of the resident. A big metal sliding wall separates the master bedroom and bathroom. When open, they form one fluid master suite with both magnificent views over the Brussels skyline.
The original concrete structure was strategically restored in order to visually frame the central core with new bathroom and kitchen. Both functions are mutually divided by a hand sanded resin wall that functions as a light box in living room and suite during nightfall. Together with terracotta hues and reflective aluminium and stainless steel walls, this translucent wall foremost enhances the warm glow and shadowplay that passes over the appartement during sunset. A spectacular daily event at the Brusilia tower that inspired altu for the design of this project.


