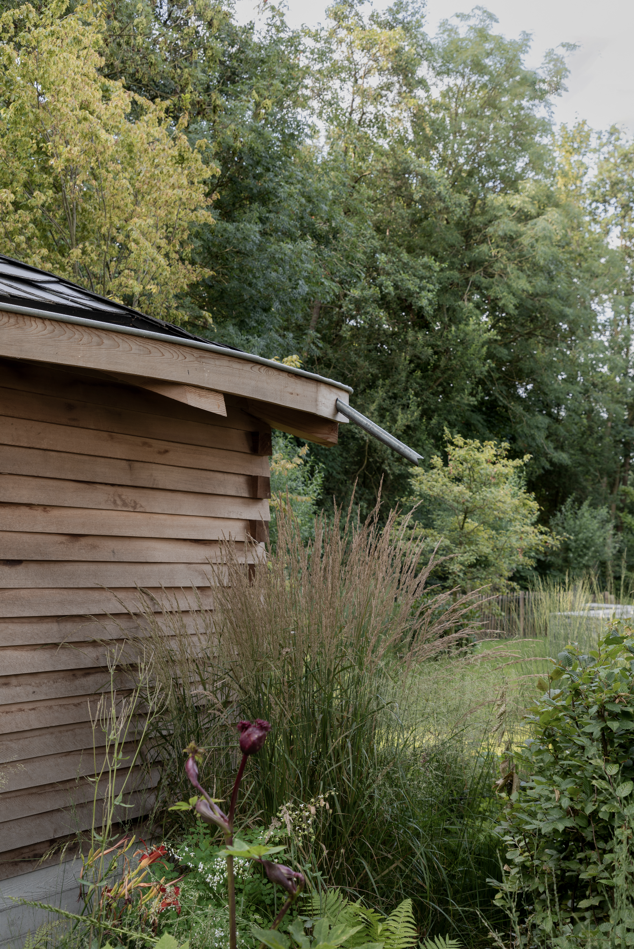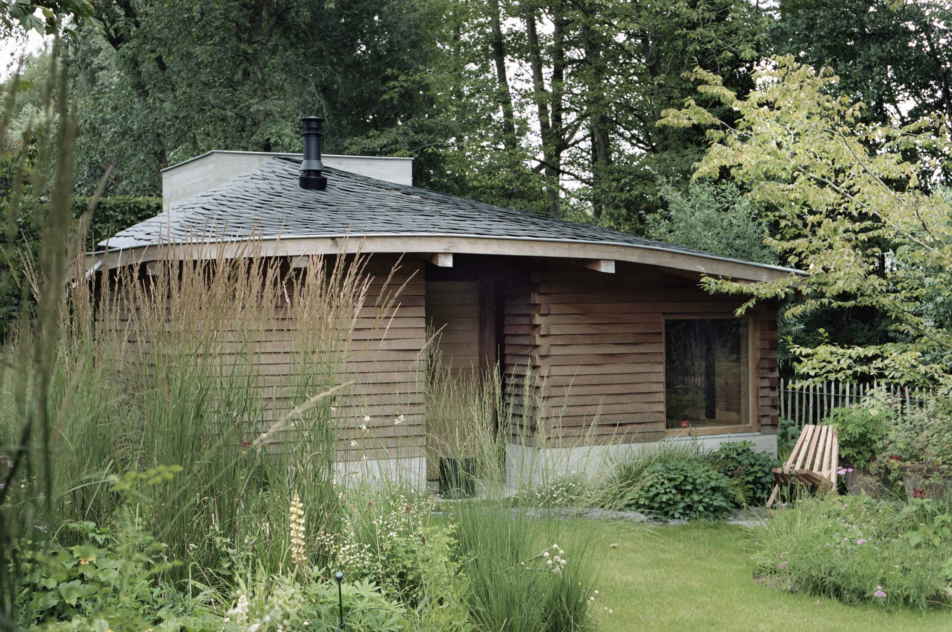



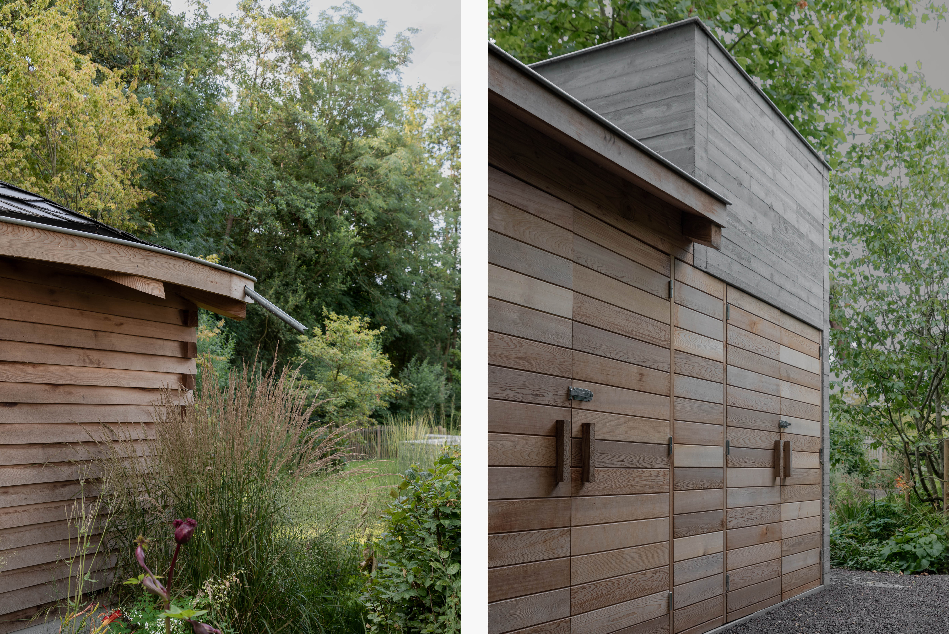
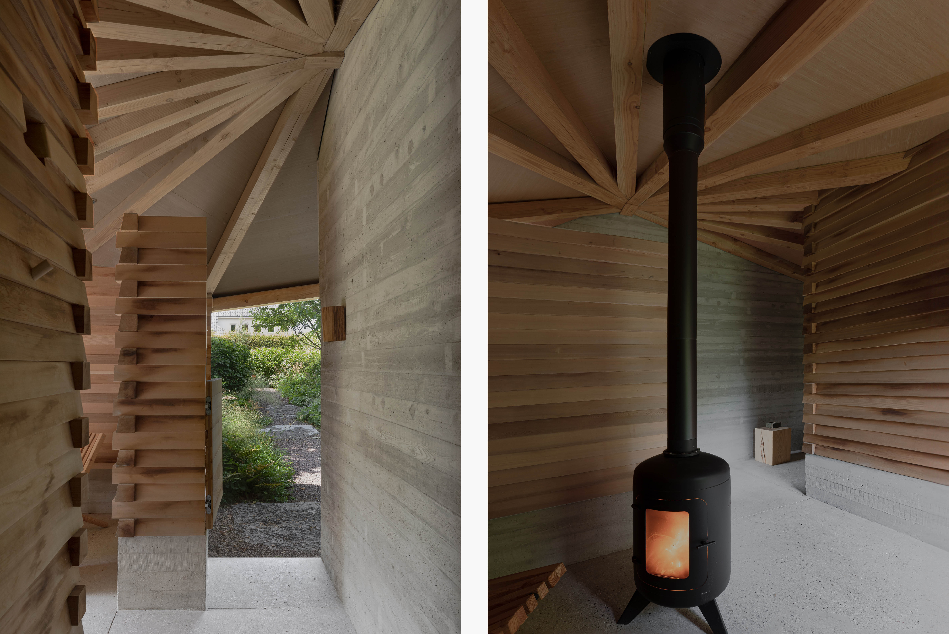
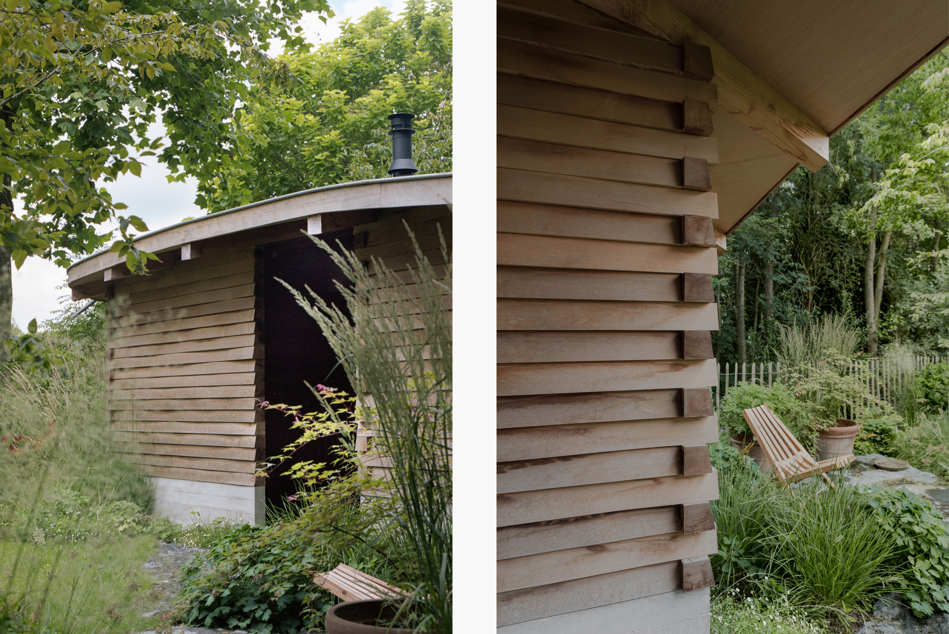
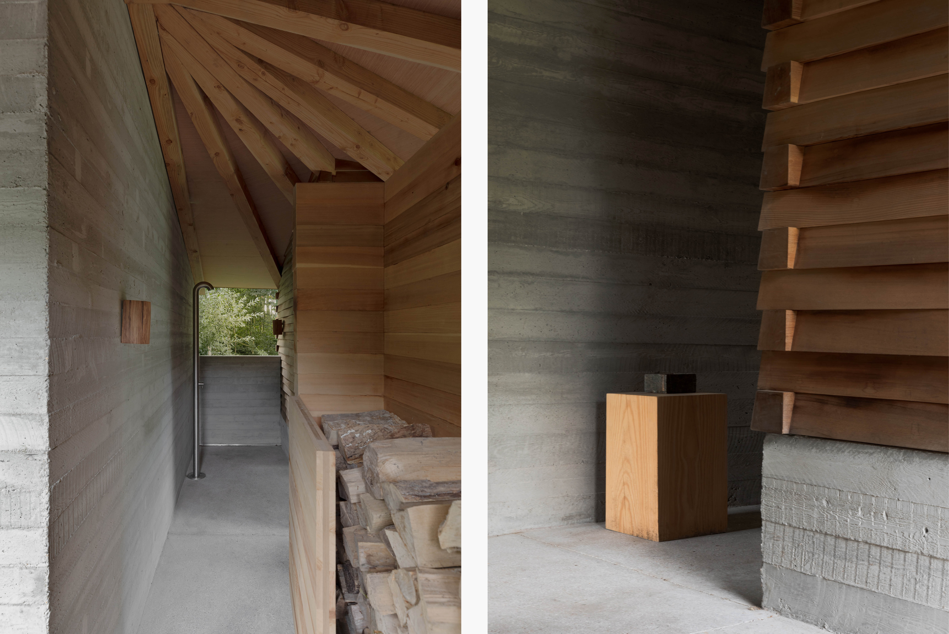



HEIM
Design of a sauna pavilion
Completed in September 2022
Sint Martens Latem (BE)
In collaboration with Jonas Lutz
Completed in September 2022
Sint Martens Latem (BE)
In collaboration with Jonas Lutz
Photography by ©Eline Willaert
View Drawings
Just outside Gent, in the small town of Sint-Martens-Latem, nestled in the back garden of a residential home, a small wooden construction sits naturally amongst tall trees and beautifully designed plant beds of ferns and perennials. At first glance, the structure could seem like the ancient work of American artist craftsmen like JB Blunk or George Nakashima, pioneers of mid-century folk craft and architecture with free form sculptures and hand-carved wood detailing favouring tradition to modernism, yet looking closer this newly-built sauna pavilion also transmits a contemporary stringency and minimalism which brings us up-to-date. Only a few weeks after being commissioned with the sauna project, altu contacted Rotterdam-based designer and artisan, Jonas Lutz. With his Finnish origin and experience with sculptural woodwork, Jonas seemed like the fitting creative partner to elaborate with. After having presented the design to Jonas, he accepted the challenge to execute the stacked wood part of the sauna and added some original wood details which brought an additional poetic layer.
The pavilion is based on a square plan and comprises a traditional sauna, a covered lounge area with a wood-burning stove, a covered shower area and two garden storage rooms. The foundation of the structure is built in wood cast concrete, ensuring the wood does not soak up the moist from the ground. Cedar wood has been chosen for the beams as it will turn more greyish with time and match the adjoining materials. Natural slate covers the roof, delicately laid to follow the undulating roof structure.
Inspired by tree houses such as the ones designed by Japanese architect Terunobu Fujimoro, altu has merged function and artfulness in the sauna pavillion. The organically shaped characteristics such as beams and roof dominate the otherwise simple and practical square plan and offer an unusually quirky and charming appearance. The naturalistic garden design was drawn by a landscape designer around the architecture drawing on altu’s references to Japanese rock gardens, karesansui, intended to foster meditation and symbolise mountains and islands. To portray the rocks, leftover Belgian bluestone was used for the paving and small terraces around the pavilion. The imperfection of this otherwise waste material makes it interact gracefully with water and moss. To altu, Heim is an architectural small-scale dream project where functionality, poetry and materiality all unite.
[words by Sisse Bro]
The pavilion is based on a square plan and comprises a traditional sauna, a covered lounge area with a wood-burning stove, a covered shower area and two garden storage rooms. The foundation of the structure is built in wood cast concrete, ensuring the wood does not soak up the moist from the ground. Cedar wood has been chosen for the beams as it will turn more greyish with time and match the adjoining materials. Natural slate covers the roof, delicately laid to follow the undulating roof structure.
Inspired by tree houses such as the ones designed by Japanese architect Terunobu Fujimoro, altu has merged function and artfulness in the sauna pavillion. The organically shaped characteristics such as beams and roof dominate the otherwise simple and practical square plan and offer an unusually quirky and charming appearance. The naturalistic garden design was drawn by a landscape designer around the architecture drawing on altu’s references to Japanese rock gardens, karesansui, intended to foster meditation and symbolise mountains and islands. To portray the rocks, leftover Belgian bluestone was used for the paving and small terraces around the pavilion. The imperfection of this otherwise waste material makes it interact gracefully with water and moss. To altu, Heim is an architectural small-scale dream project where functionality, poetry and materiality all unite.
[words by Sisse Bro]


