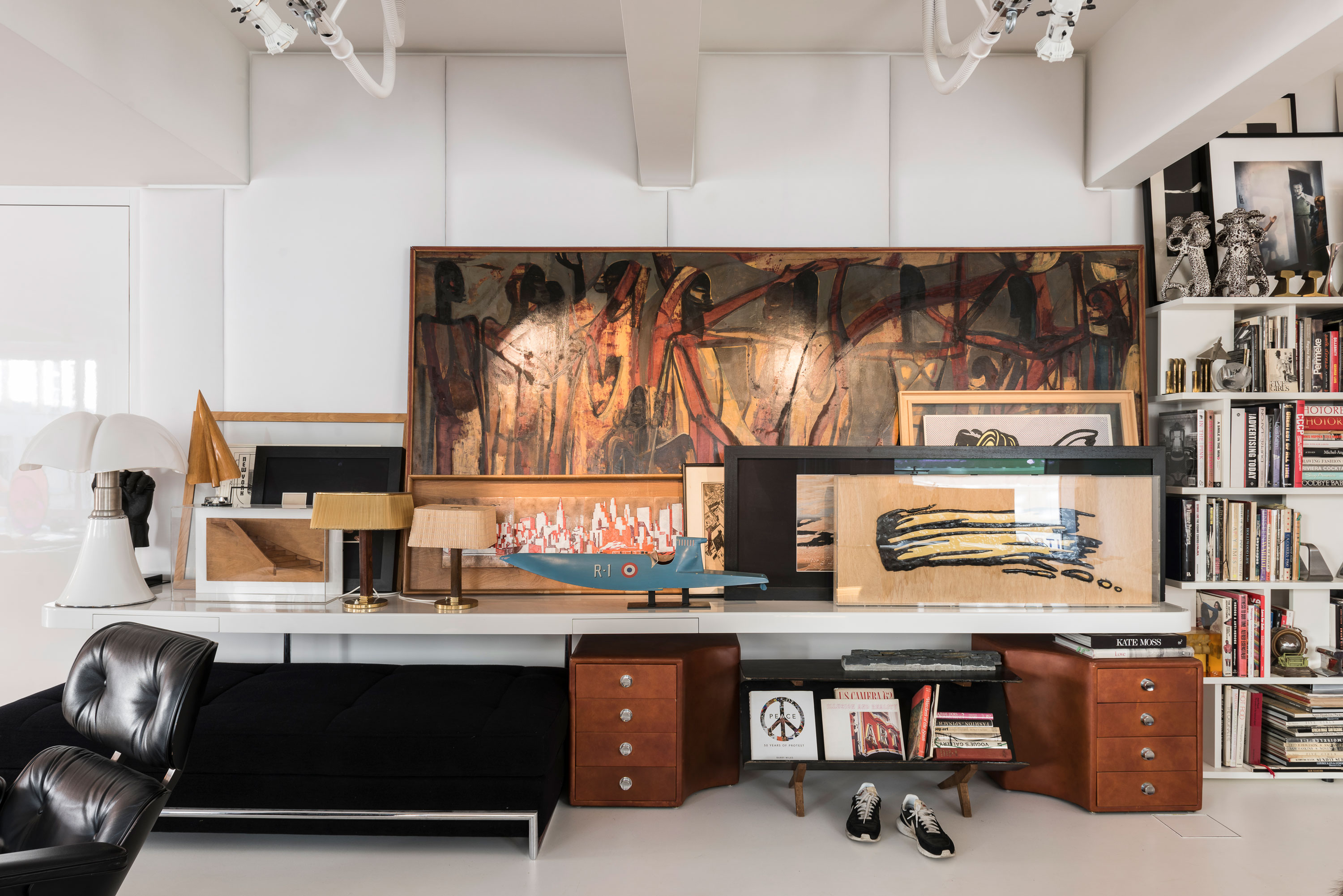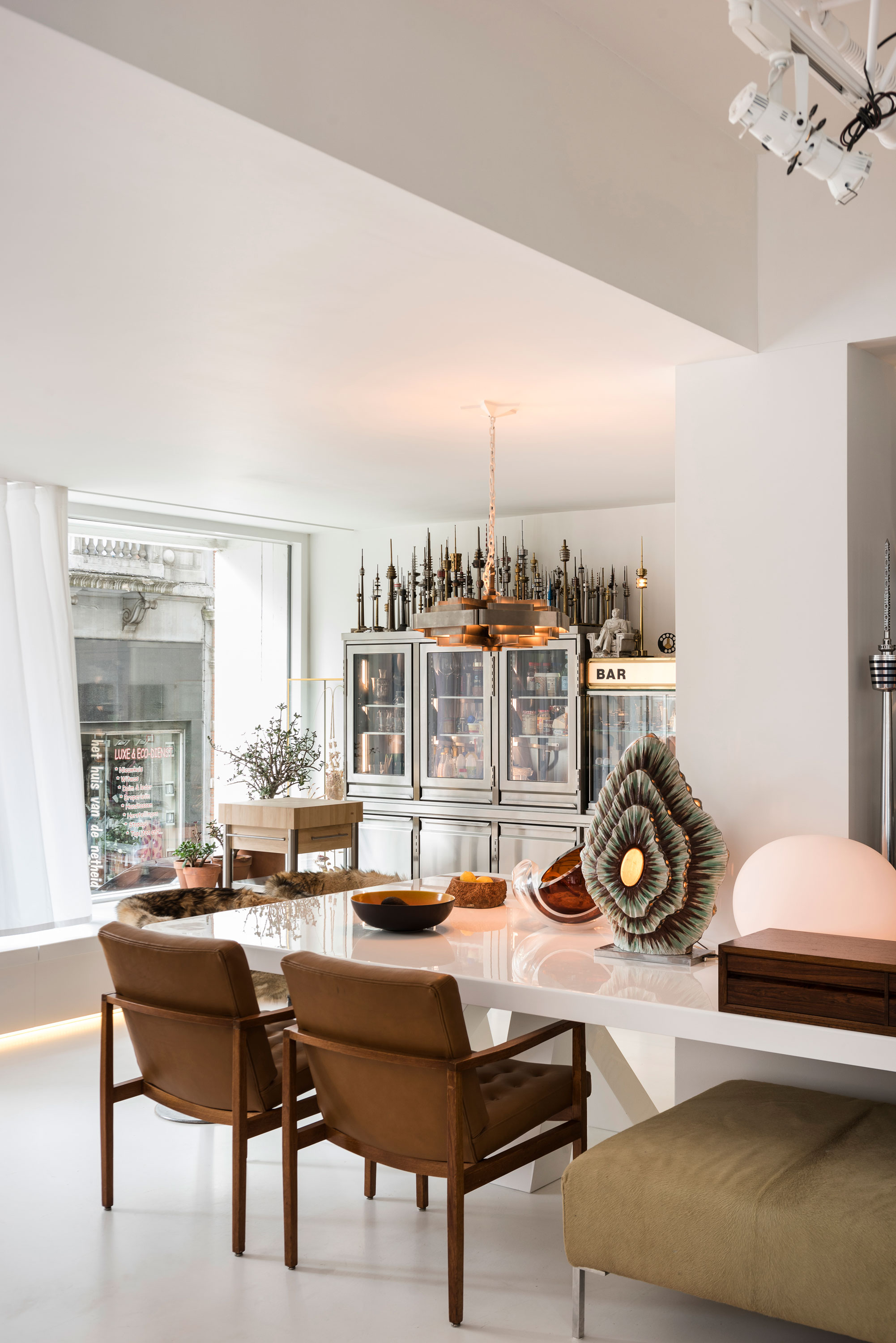





LS SHOWROOM
Interior design of a showroom
Completed in September 2016
Antwerp (BE)
In collaboration with Nick Van Dooren & Michael Arts
View Drawings
View Article in Sabato
Completed in September 2016
Antwerp (BE)
In collaboration with Nick Van Dooren & Michael Arts
View Drawings
View Article in Sabato
View Article in Financieel Dagblad
View Article in DS Magazine
The showroom and office space purposes the launch of a new fashion brand in 2017 but can serve as a residential loft in the future. Altu designed an ‘all white canvas' that enables the client to exhibit his art-and design collection in multiple ways. The truss systems hanging in between the ceiling beams lighten the space in various ways and make it possible to hang vintage light fittings, clothing racks and other objets trouvés. All storage space is provided underneath the windows in custom-made trunks in order to maintain 'le plan libre'.
Photography by Verne Photography / Marc Heldens


