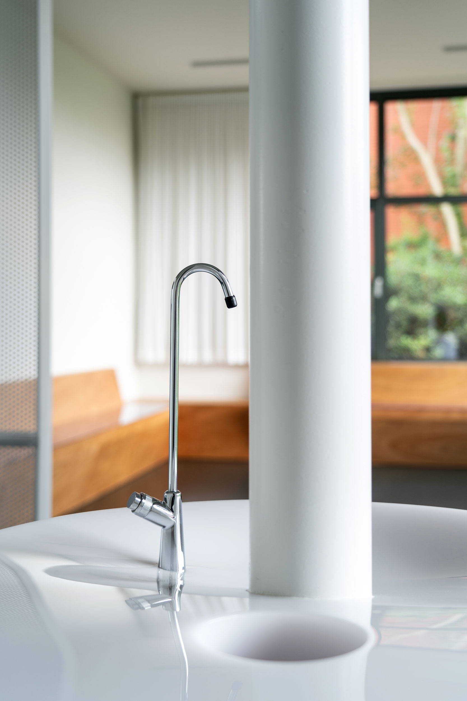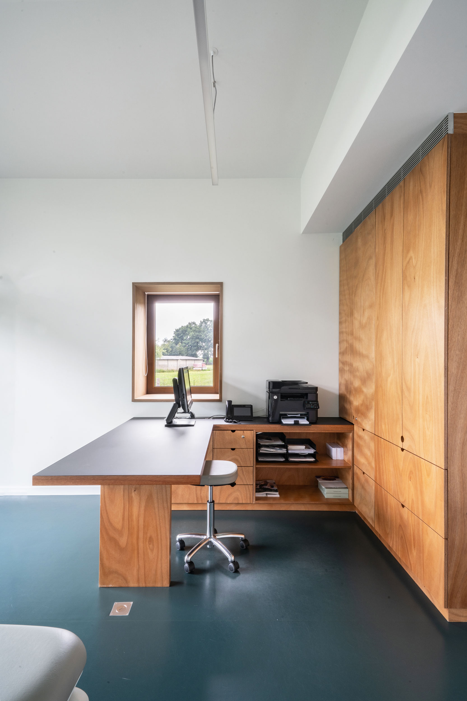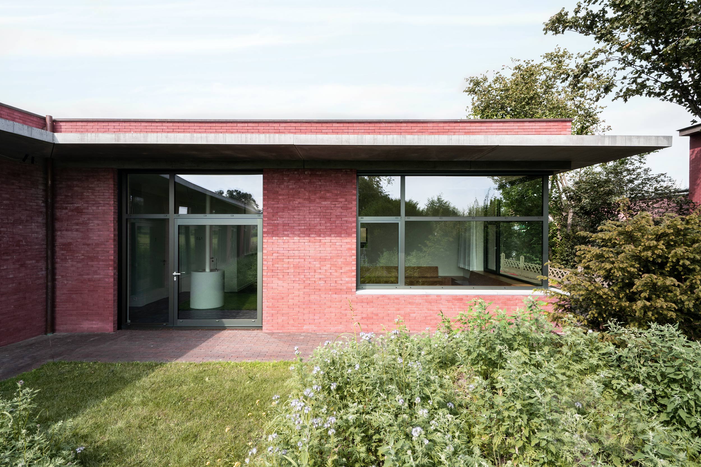
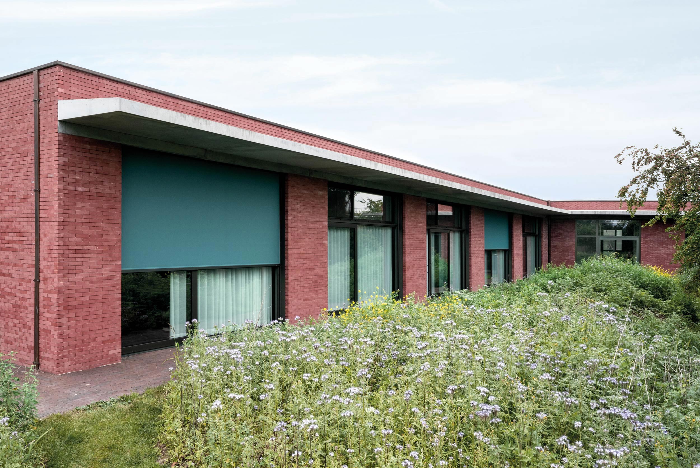
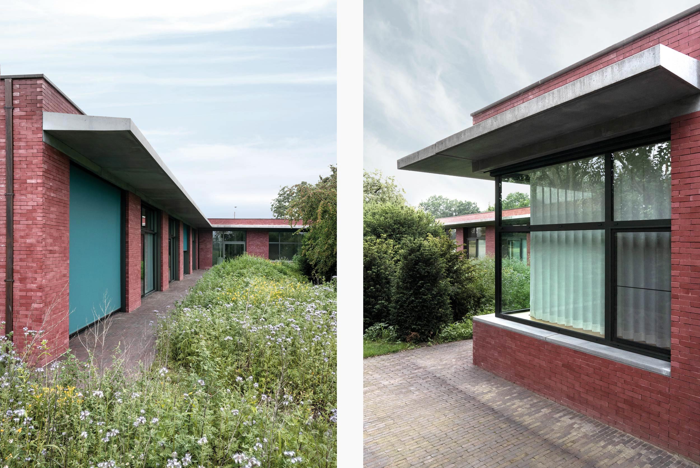
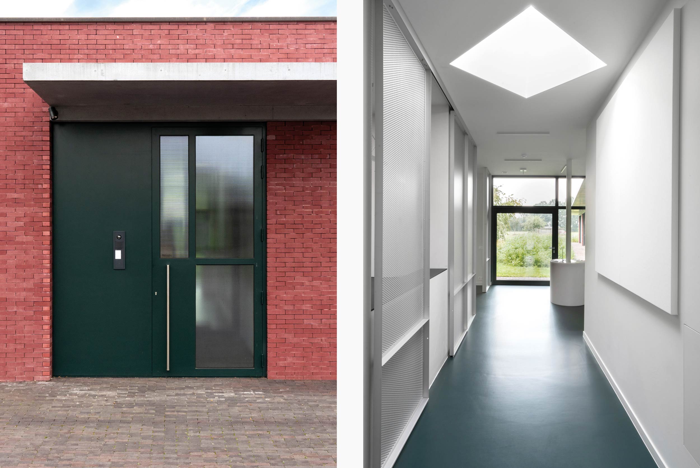
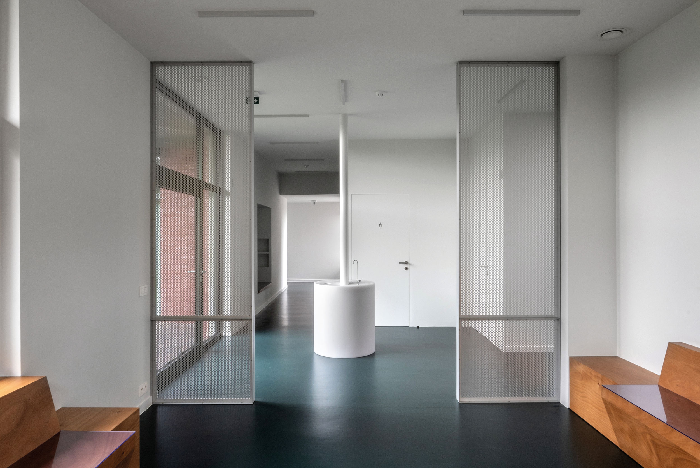


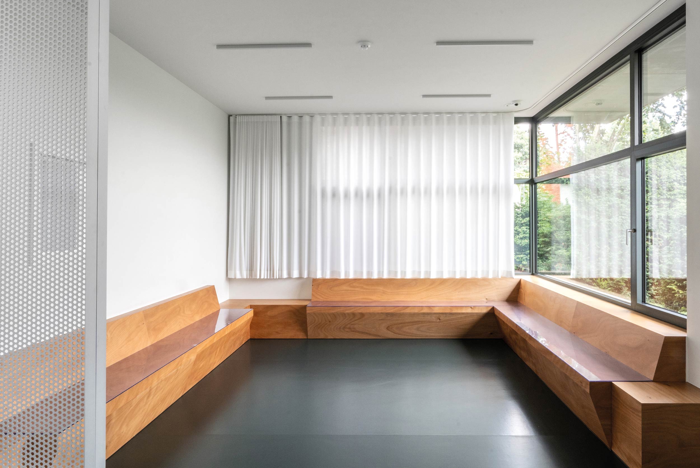
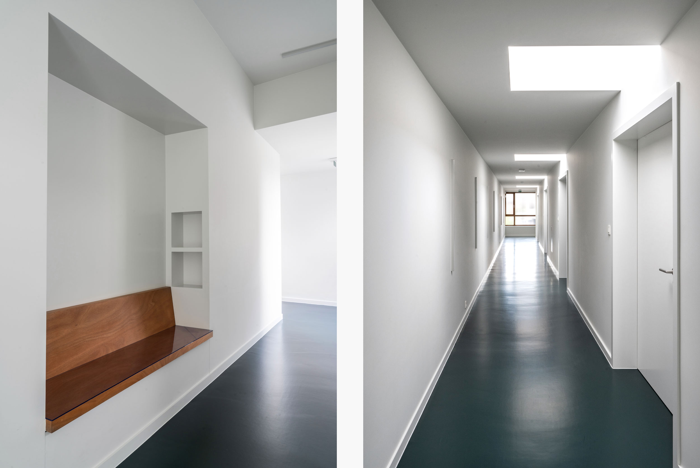
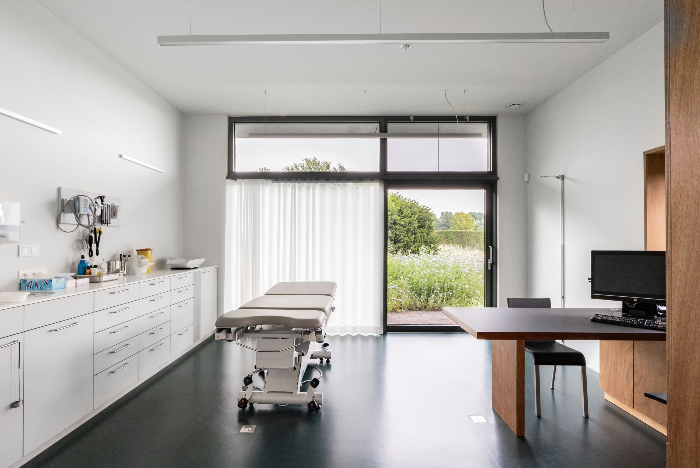
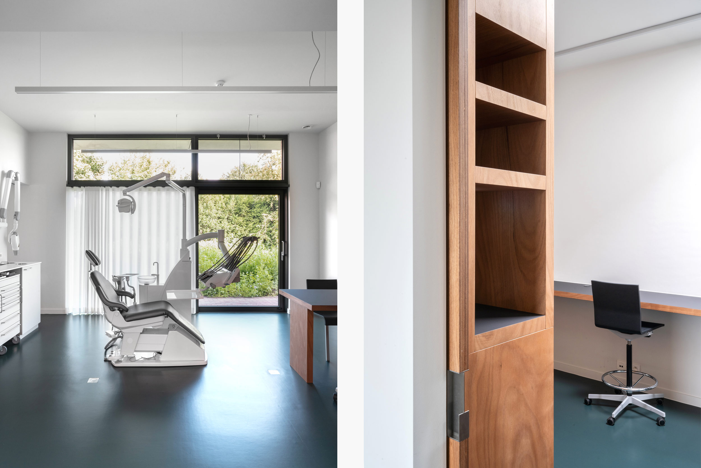

LESSIUS MEDICIN PRACTICE
Design of a medical practice for doctors and dentists
Completed in September 2019
Brecht (BE)
Completed in September 2019
Brecht (BE)
View Drawings
View article in ABSOLUUT MAGAZINE
The one-storey building comprises two connected volumes embracing the plot and offering various views on the extensive grasslands and countryside of Brecht. An entrance volume facing the street and parking area includes all common areas (reception, waiting room, x-ray, lab and kitchen). Five private cabinets are located in the longitudinal arm of the building, each of them generating a view over the garden. Both volumes constructed in rouge-red pigmented masonry complement the building’s green surroundings. They are connected through an extended concrete awning that gives shadow to waiting room and cabinets. Two linear passages guide the patient throughout the building, offering time to reflect. Skylights mark the break points in the patient's promenade in a subtle way.
Photography by Victor Robyn

